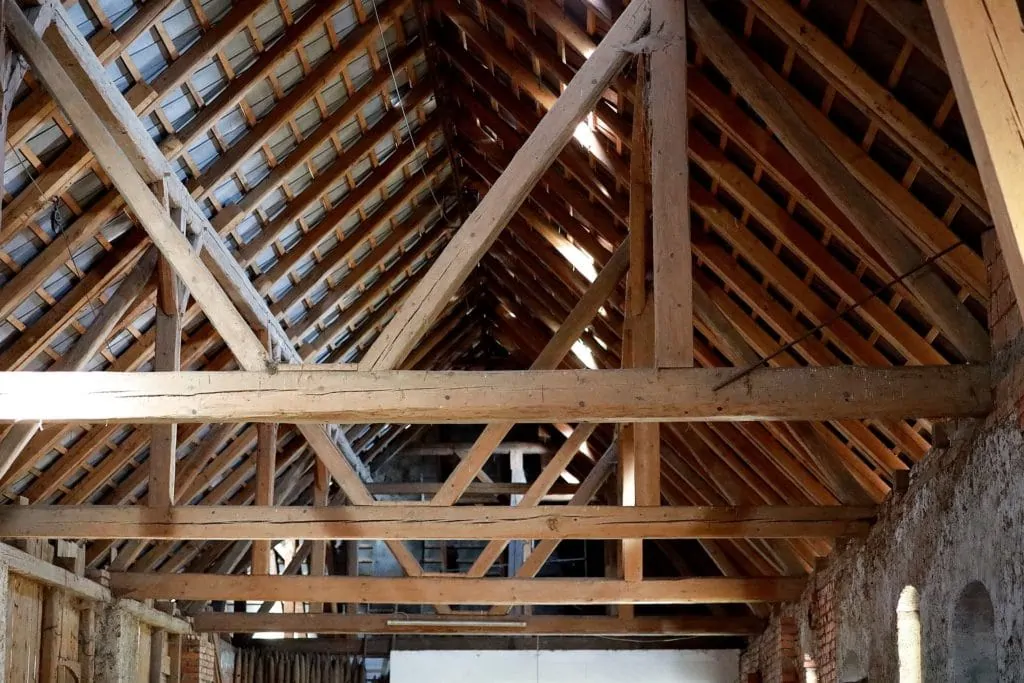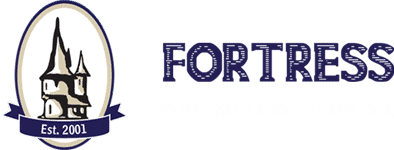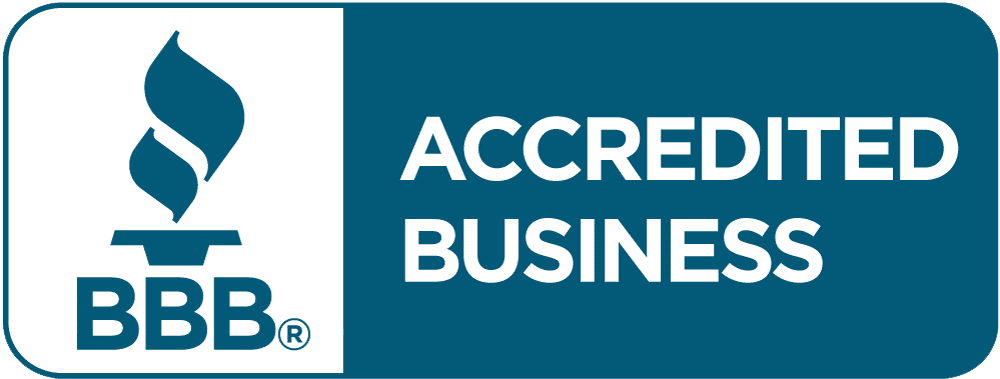Roofing School: What is a Roof Truss?

A roof truss is a type of roof framing. It’s designed to support the weight of the roof and its whole structure.
Roof trusses are popular because they’re more affordable than stick frames (rafters and joists). They’re also easier to work with when it comes to most home renovation projects.
A roof truss is engineered to distribute the weight and direct it towards the outer walls of the house. If you suddenly want an open floor plan for your home, having a roof truss will make it easier to tear down the walls as they’re not load-bearing.
But before we get into that, here are the different types of roof trusses.
Types of Roof Trusses
Fink Truss

A fink truss is the most common type of roof truss. Because it uses only a few lumbers, it’s also one of the most affordable to use for your home.
A fink truss has four webbing chords. It allows for some space for plumbing vents or other pipes that might go through your roof.
The W-shape of the fink truss makes it sturdy enough to carry loads well. It can also go from one end of a roof to the other. It’s designed to be simple yet durable for any type and size of a house.
King-Post Truss

An even more affordable roof truss is the king-post truss. It uses one less lumber compared to the fink truss. It’s less sturdy than the fink truss, but it can still hold weight well.
A king-post truss has one main post in the center—the king post—and two webbing chords stemming from the bottom.
The structure of a king-post truss wouldn’t be enough to cover the entirety of your house. It’s best to use them in smaller spaces like a garage or patio.
Queen-Post Truss

A queen-post truss is another simple structure. There are queen posts on each side of the structure and a horizontal beam that connects them.
Some queen-post trusses also have extra lumbers that provide more support for the structure. Regardless, a queen-post truss is characterized by two queen posts and a horizontal webbing chord.
A queen-post truss can be used in both small and large spaces. The center space in a queen-post truss can also be used for extra storage.
Scissor Truss

A scissor truss would be perfect if you want high ceilings in your house. The sloping base of a scissor truss allows you to raise your ceiling. This could make your house seem bigger and more elegant, too.
The structures of scissor trusses also differ. But the main characteristic of a scissor truss is its sloped base and at least two webbing chords.
Attic Truss

An attic truss is sturdier than the queen-post truss. It has extra webbing chords that hold weight better.
An attic truss has a big space in its center. This allows you to install an attic or extra room in your house.
Attics are a great selling point in any house. Installing attic trusses will also give you a good return on your investment as it either provides extra storage or living space.
Bonus: Gable Truss

Another type of roof truss is the gable truss. It has vertical posts that extend throughout the whole structure.
A gable truss most often works as a bookend to other types of roof trusses. It makes the whole structure sturdier.
A gable truss uses a lot of lumber. And maybe that’s why it costs more than other roof truss types.
How to Tell if a Wall is Load-Bearing
An open floor plan home is more refreshing and less confining. If you’re planning on converting your house’s closed floor plan into an open concept, there are important things to consider beforehand.
Houses that have rafters for their roof frames have to check which walls are load-bearing. These are the walls that cannot be removed easily as they work to support the weight and structure of the entire house.
Removing a load-bearing wall without installing temporary ones for support may cause your house to collapse. Here’s how to tell if a wall is load-bearing.
Go to your attic or basement and look for the joists. These are the horizontal beams that extend throughout the house.
If the wall you’re trying to remove is parallel to the joists, they’re most likely not load-bearing. You can freely take these walls down without worrying about your house’s structure.
If, however, a wall is perpendicular to the joists, it cannot be removed as you please. You’d have to install temporary walls on each side of the wall to support the structure. Allow for enough space between the walls so that you’ll have enough area to work on.
You can just build a horizontal beam overhead to still support the structure without the wall. But if you want a seamless space, installing a roof truss would be the best option.
Roof Truss Installation
A roof truss installation is something that should be done by roofing contractors. While roof trusses are pre-assembled, it’s still quite hard to install them yourself.
If your house is due for a roof replacement, you can also have the roofing company install roof trusses while you’re at it. This would save you a lot of time and money. And it assures you that the job would be done properly.
Again, here are the different types of roof trusses you can use for your home:
- Fink truss. It’s the most common type. It’s affordable. It’s simple but sturdy.
- King-post truss. It’s best for smaller spaces like garages or patios.
- Queen-post truss. It could be used for large spaces. It also gives you extra storage space.
- Scissor truss. It’s perfect for high ceilings. It makes your house look bigger and more elegant.
- Attic truss. Its center space is perfect for building an attic or extra room in your house.
- Gable truss. It works as a bookend to your roof trusses. It makes the structure sturdier.




